Optimizing Small Bathroom Shower Space
Designing a small bathroom shower requires careful planning to maximize space while maintaining functionality and style. Effective layouts can make a compact bathroom feel more open and comfortable. Choosing the right shower configuration involves considering the available footprint, user preferences, and aesthetic goals. In Kinston, North Carolina, many homeowners seek innovative solutions that balance practicality with modern design elements.
Corner showers utilize often underused space in small bathrooms, freeing up the main area for other fixtures. These layouts typically feature a triangular or quadrant shape, making them ideal for maximizing corner space without sacrificing shower size.
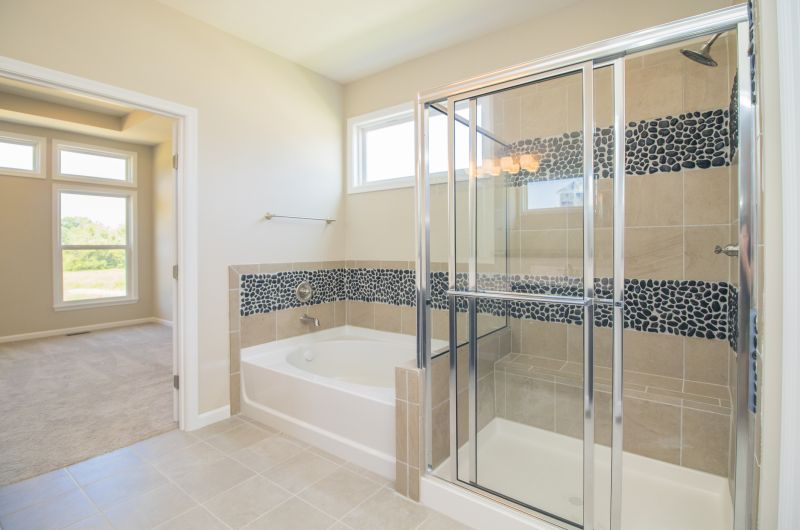
This layout features a compact shower with a sliding glass door, ideal for limited space. It reduces door swing clearance and adds a sleek, modern look.
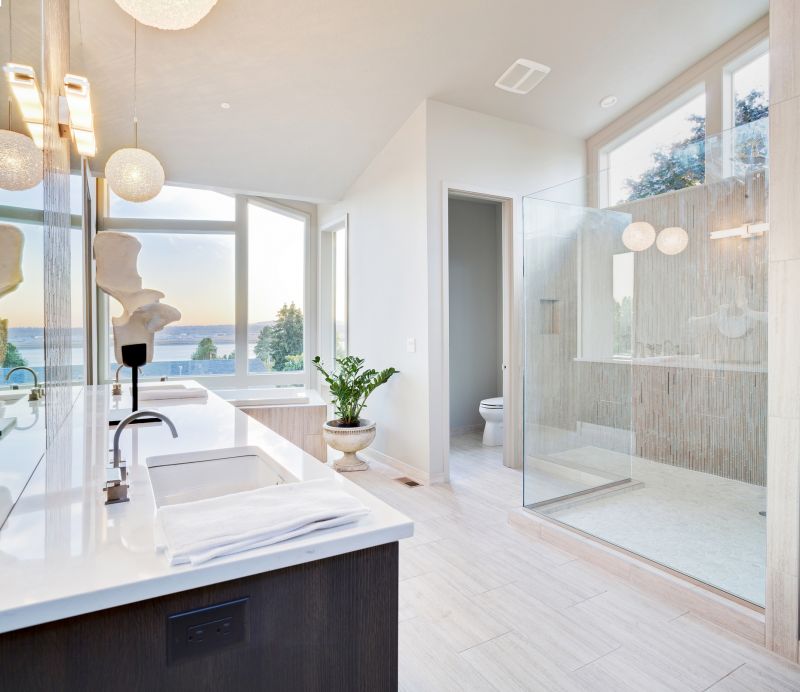
A glass enclosure with a built-in niche maximizes storage without cluttering the space, making it perfect for small bathrooms.
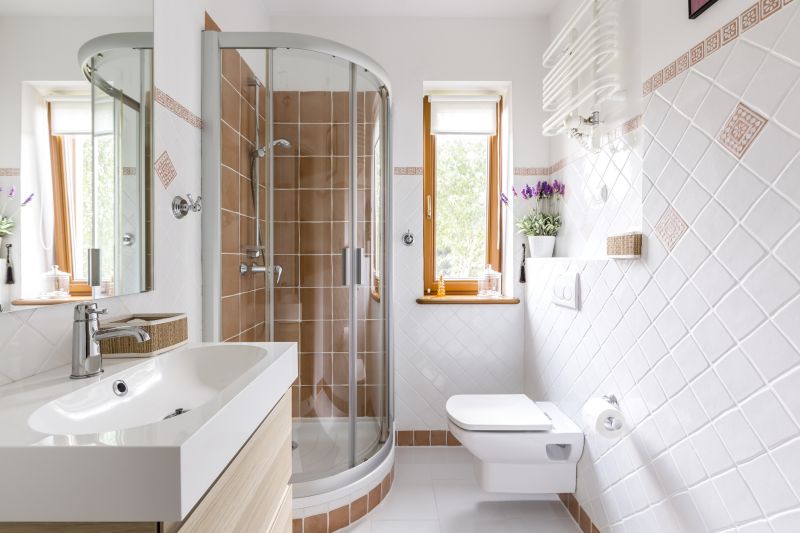
Incorporating a small bench into a corner shower provides comfort and convenience, especially in tight spaces.
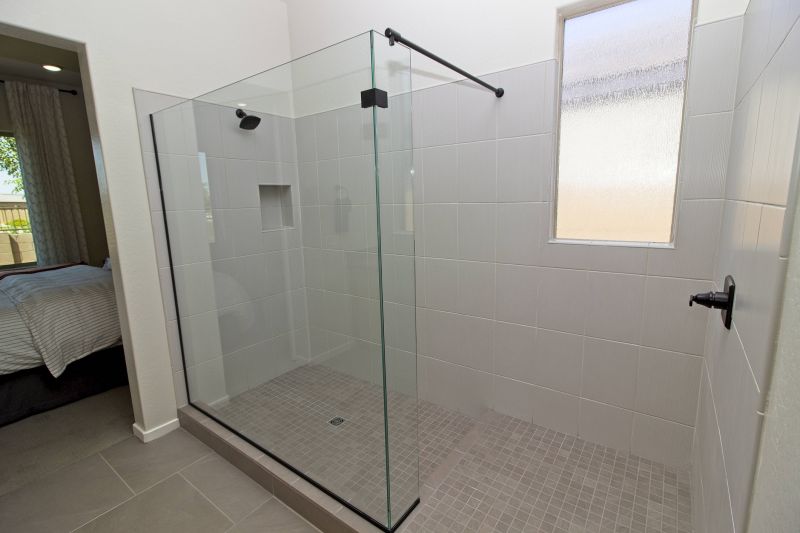
This design emphasizes simplicity with frameless glass and minimal fixtures, creating an open, airy feel.
Optimizing small bathroom shower layouts involves selecting fixtures and features that enhance space efficiency. A corner shower with a sliding door can save room, while a walk-in design with clear glass can visually expand the area. Incorporating built-in storage solutions such as niches or shelves helps keep the shower organized without additional clutter. Materials like large tiles or light colors can reflect light and make the space appear larger. Additionally, choosing a frameless glass enclosure can reduce visual barriers, further enlarging the perception of space.
| Layout Type | Advantages |
|---|---|
| Corner Shower | Maximizes corner space, ideal for small footprints |
| Walk-In Shower | Creates an open feel, accessible design |
| Sliding Door Shower | Saves space by eliminating door swing |
| Shower with Built-in Niche | Provides storage without clutter |
| Minimalist Frameless Shower | Enhances visual openness |
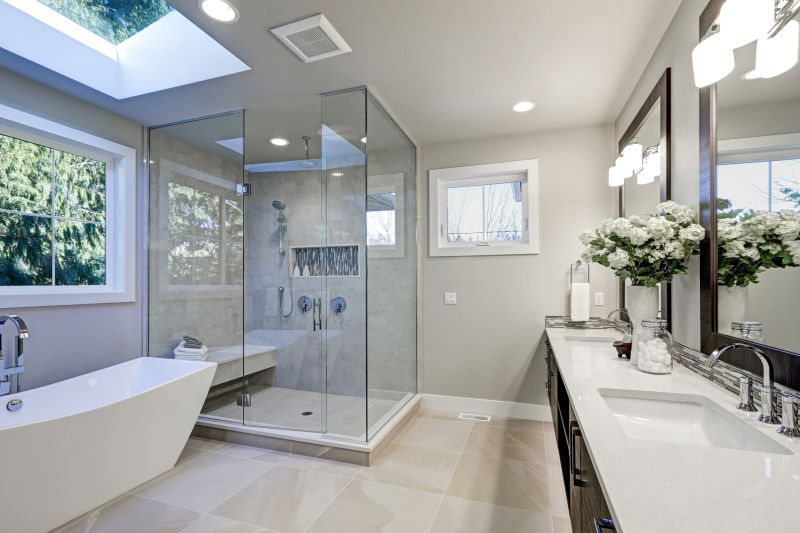
An efficient design that uses clear glass to create an unobstructed view, making the space seem larger.
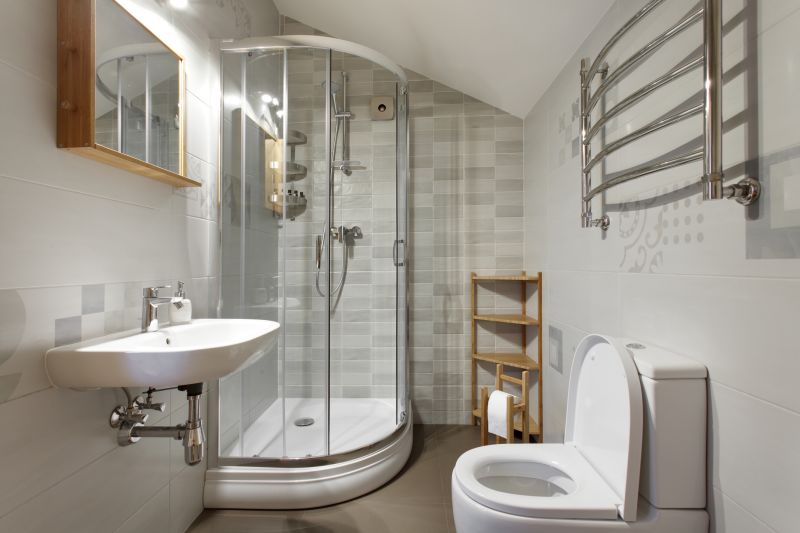
Utilizes corner space for added comfort and functionality without expanding the footprint.
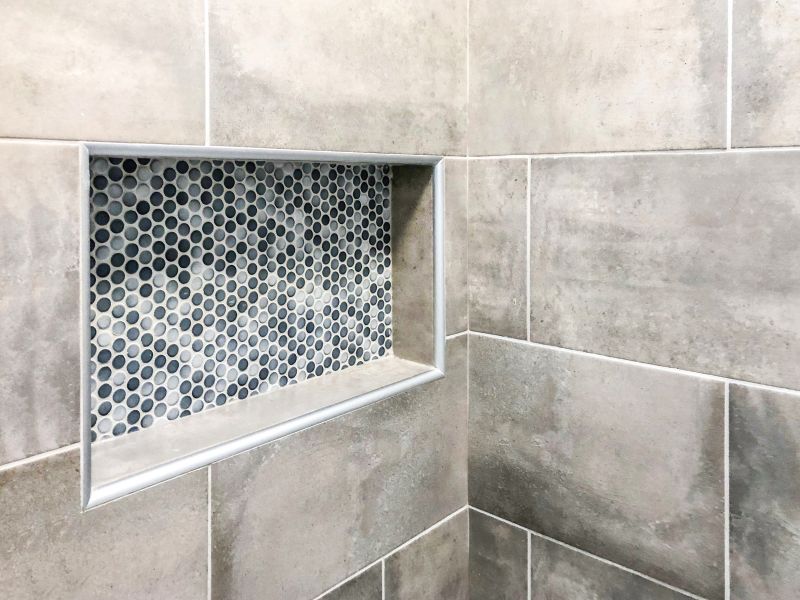
Built-in niches provide convenient storage, maintaining a clean appearance.
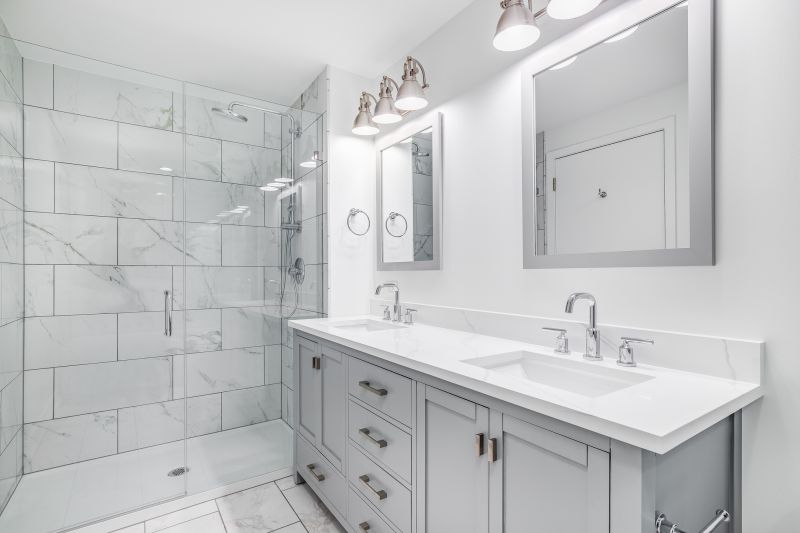
Focuses on clean lines and transparency to maximize perceived space.
Effective small bathroom shower layouts often combine multiple design elements to enhance usability and style. Frameless glass enclosures, integrated storage solutions, and space-efficient fixtures contribute to a harmonious environment. The goal is to create a functional space that does not compromise on visual appeal, making small bathrooms in Kinston more comfortable and stylish. Thoughtful selection of layout and materials can transform even the tiniest bathrooms into functional retreats.


